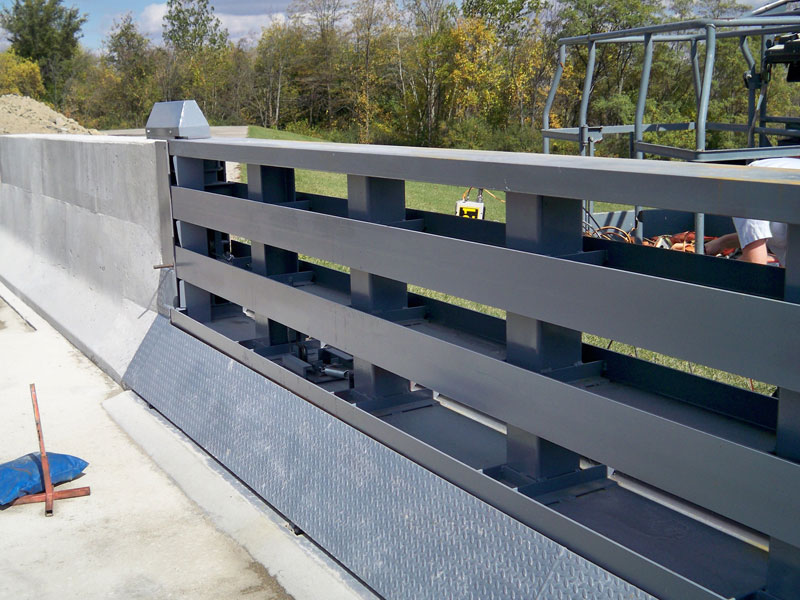Cut out, remove and dispose of approximately 38 Lin Ft of a concrete median barrier on highway. Excavate and dispose of approximately 40 cu yds of earth to facilitate the installation of MRG equipment.
Attach reinforcing bar to MGR as per Cumberland Barrier Inc (CBI) drawings.
MRG is designed so that the reinforcing bar can be tied to gate vault and placed in excavations simultaneously if desired.
Position MRG, including attached rebar, in excavation and stabilize for concrete placement at specified alignment and elevation. Align centerline of MRG with the centerline of the existing concrete median barrier. MRG POSTS MUST BE PARALLEL. The lowest point of MRG’s lip is to be 1.5 inches above the highest “top of pavement” elevation around MRG to prevent storm water from entering MRG’s vault.
Form counterweight housings.
Provide 4 inch PVC drain pipe tie-in from MRG vault and counterweight housings to drop box or roadway drain pipe. (or if gravity drain not available, connect sub-pump provided by CBI)
Place 4000 psi concrete around MRG. Concrete should be placed evenly around MRG so as not to damage machine or counterweight housing while maintaining specified alignment and elevation. Concrete should be tapered for at least 12 inches from top of MRG lip to the top of pavement. Concrete should only be placed to the top of the counterweight housing forms to allow for subsequent installation of the counterweights. Allow concrete to cure as per DOT requirements.
While the PVC lifting bar housing is temporally held above the counterweight connections, attach counterweight to the counterweight lifting rod with the ½ inch bolts and nylon insert nuts provided by CBI.
Attach counterweight housing tops and install reinforcing bar across the top of the counterweight housing tops.
Install counterweight lift bar housing.
Remove all shipping security pieces from MRG.
CBI personal or other trained person performs appropriate procedures and raises MRG’s gate to the raised position.
Construct concrete median barrier transition wall reinforcing and forms between MRG and end of the existing concrete median barrier as per DOT requirements.
Mount solar panel pole on anchor bolts provided by CBI.
Mount solar panels to pole and orient them (direction and angle) as per manufacturer instructions.
Mount signal lights.
CONTRACTOR PROVIDED MATERIAL – ESTIMATED QUANTITIES:
- Concrete for counterweights 0.7 cu yds
- Concrete for MRG foundation 24 cu yds
- Concrete for New Barrier Wall 4.4 cu yds
- #4 Reinforcing Bar 220 Lin Ft
- #5 Reinforcing Bar 275 Lin Ft
- #6 Reinforcing Bar 1744 Lin Ft
- Barrier Wall Removal 38 Lin Ft
- Soil Excavated 40 Cu Yds
- ½ inch metal electrical conduit, connections and wall attachments 80 Lin Ft


